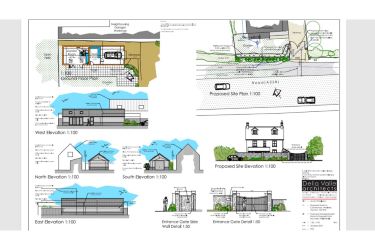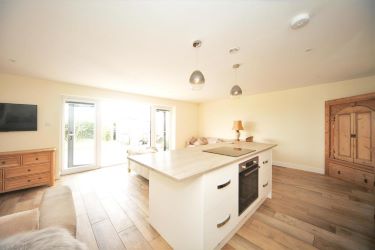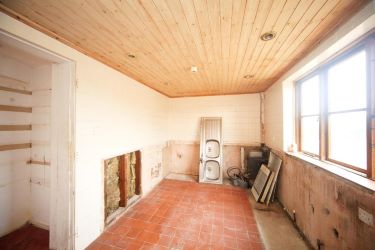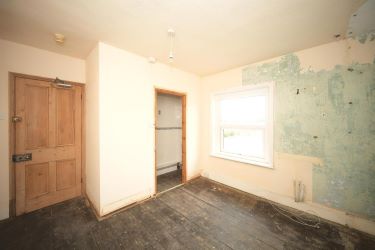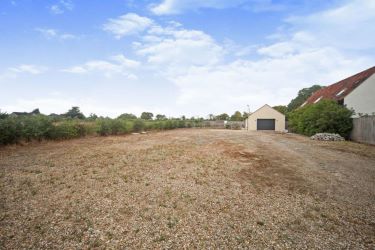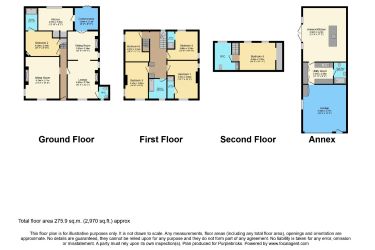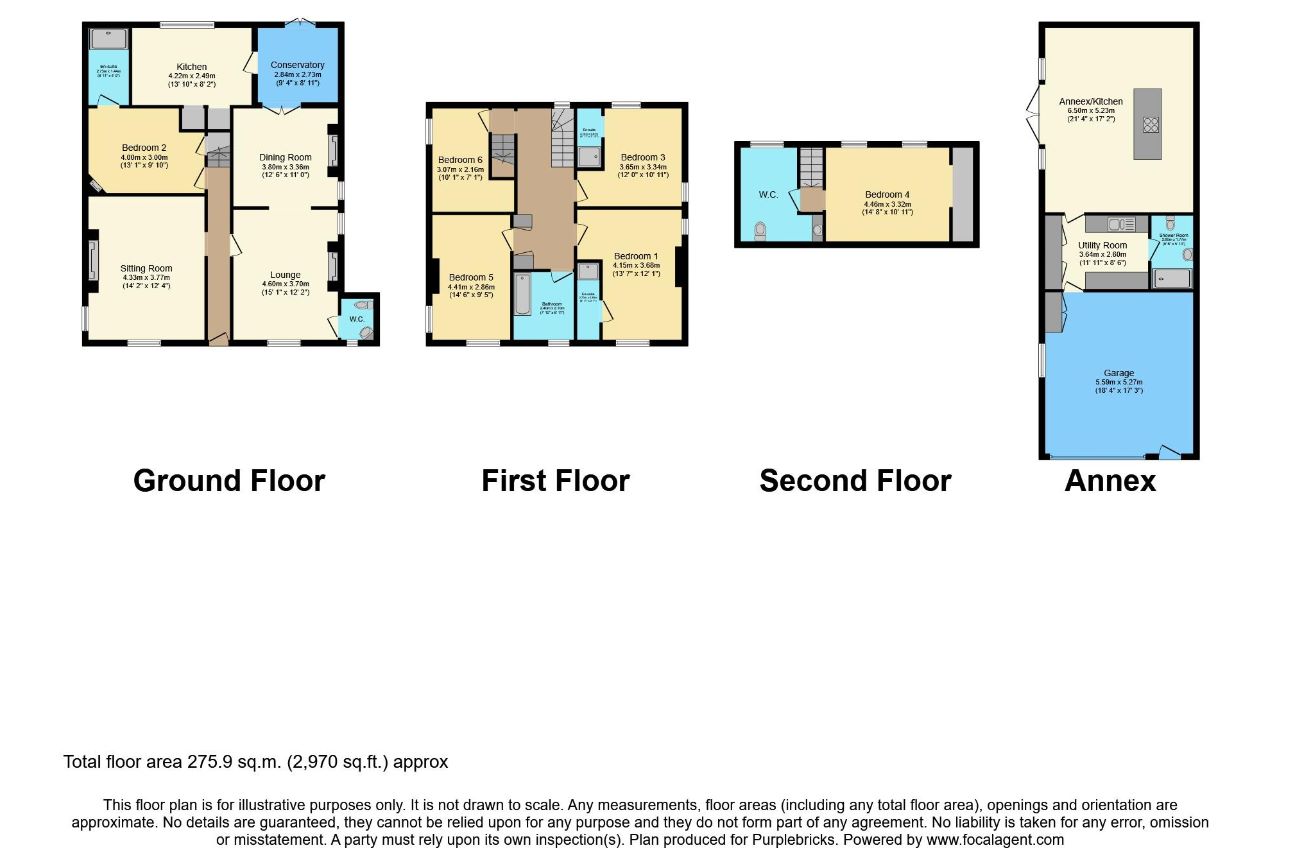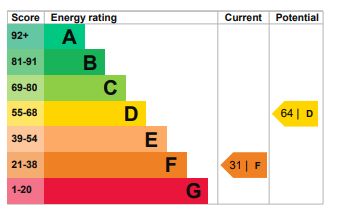Country Way Henlade, TAUNTON, Somerset, TA3 5HX
- Conditional Online Auction Sale
- Bedrooms: 6
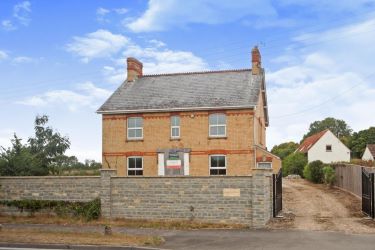



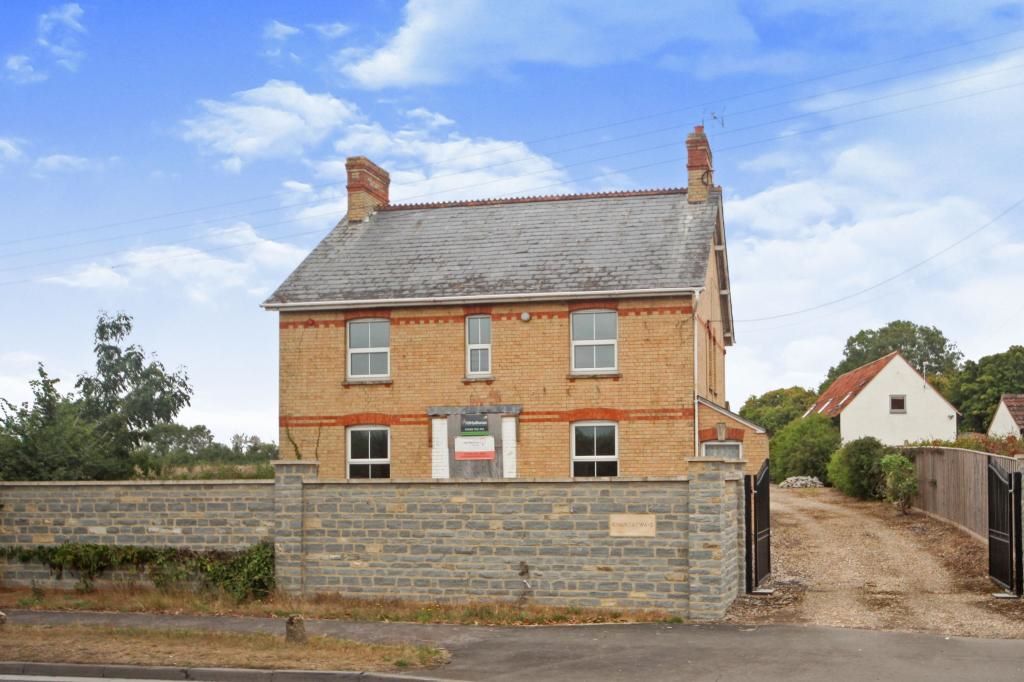

























GOTO GROUP OFFER FOR SALE THIS 6 BEDROOM DETACHED PROPERTY IN TAUNTON
Tenure
Freehold
Description
CASH BUYERS ONLY........''This House has Huge Potential, with 6 bedrooms, 3 En-Suite, Large Gardens, a Double Garage & a Self Contained Annexe''
''A boundary wall and gate to site frontage (electronic), replacement single-storey detached garage and garden room to rear garden'' have been completed and to a good standard.
**Restoration Project with planning to extend. Planning approved & still to be finished:**
''single storey front extension, replacement rear flat-roofed extension, single storey side porch, proposed dormer windows to main roof of dwelling, and internal alterations.''
This extremely spacious, 6 bedroomed detached family home is located within 3.5 miles of Taunton town centre. Set over 3 floors, this home offers flexible accommodation, with a detached double garage & garden room, part of which is a self contained annexe, ample driveway parking, large enclosed rear garden, double glazing and central heating. The property does require renovating, but in brief comprises of entrance hall, sitting room, lounge, dining room, kitchen, conservatory, 6 bedrooms( 3 with en-suites) bathroom and separate w.c.
Part of the double garage & garden room has been converted for use as a self contained annexe which includes kitchen, utility area & shower room. Externally the property is accessed through electronic gates, with driveway parking for several vehicles & a large enclosed rear garden.
Countryways occupies an excellent location within 3.5 miles from the centre of Taunton. The County town is 3.5 miles away and here, in addition to excellent shops and schools, there is a high speed rail service with a journey time to London Paddington of one hour forty minutes on selected trains. Taunton also provides access to the M5 motorway. The A303 is also conveniently located giving access to the South coast and Exeter airport.
Entrance Hall
Stairs rising to first floor.
Sitting Room
14'2'' x 12'4''
Lounge
15'1'' x 12'2''
Dining Room
12'6'' x 11'0''
Kitchen
13'10'' x 8'2''
Conservatory
9'4'' x 8'11''
Bedroom Two
13'1'' x 9'10''
En-suite Two
8'11'' x 4'9''
First Floor Landing
Doors to all rooms, stairs to second floor.
Bedroom One
13'7'' x 12'1''
En-suite One
8'10'' x 3'01''
Bedroom Three
12'0'' x 10'11''
En-suite Three
8'11'' x 2'10''
Bedroom Five
14'6'' x 9'5''
Bedroom Six
10'1'' x 7'1''
Bathroom
7'10'' x 6'11''
Second Floor Landing
Doors to bedroom & toilet.
Bedroom Four
14'8'' x 10''11
Garage
18'4'' x 17'3''
Annexe Kitchen
21'4'' x 17'2''
Utility Area
11'11'' x 8'6''
Annexe Shower Room
8'6'' x 5'10''
Property ownership information
Tenure: Freehold
Council tax band: E
Disclaimer for virtual viewings
Some or all information pertaining to this property may have been provided solely by the vendor, and although we always make every effort to verify the information provided to us, we strongly advise you to make further enquiries before continuing.
If you book a viewing or make an offer on a property that has had its valuation conducted virtually, you are doing so under the knowledge that this information may have been provided solely by the vendor, and that we may not have been able to access the premises to confirm the information or test any equipment. We therefore strongly advise you to make further enquiries before completing your purchase of the property to ensure you are happy with all the information provided.
EPC Rating
Current 31 /64 Potential
Opening Bid and Reserve Price
This Property is subject to an undisclosed Reserve Price which in general will not be 10% more than the Opening Bid. The Reserve Price and Opening Bid can be subject to change. The Online Auction terms and conditions apply.
Comments
This property is offered for sale via Online Auction which is a flexible and buyer friendly method of purchase. The purchaser will not be exchanging contracts on the fall of the virtual hammer, but will be given 56 working days in which to exchange and complete the transaction from the date the Draft Contract is issued by the sellers solicitor.
By giving a buyer time to exchange contracts on the property, normal residential finance can be arranged. The Buyer’s Premium secures the transaction and takes the property off the market. Fees paid to the Auctioneer reserve the property to the buyer during the Reservation Period and are paid in addition to the purchase price and are considered within calculations for Stamp Duty Land Tax. Further clarification on this must be sought from your legal representative.
The buyer will be required to give the Auctioneer authority to sign the Reservation Form on their behalf and to confirm acceptance of the Terms and Conditions prior to solicitors being instructed. Copies of the Reservation Form and all Terms and Conditions can be found in the Information Pack which can be downloaded from our website or requested from our Auctioneer.
If the vendor accepts an offer, the buyer will be required to make payment of a non-refundable reservation fee of £7,782 including VAT and a legal pack charge of £372 including VAT. This reserves the property for the buyer during the Reservation Period. Any additional fees and charges over and above this will be confirmed within the terms and conditions available on the website.
The Buyer's Premium is in addition to the final selling price and is considered within calculations for Stamp Duty Land Tax.
All buyers will be required to verify their identity and provide proof of how the purchase will be funded.
Buyer's Administration Charge
If the Buyer Information Pack has been produced and provided by GOTO Group any successful purchaser will be required to pay the fee specified above towards the cost of the preparation of the pack. These can then be used by your solicitor to progress the sale.
Buyer Fees
There are no other fees or charges payable to the Auctioneer however, there are other costs to consider such as:
- You will need a Solicitor to act for you during the conveyancing and your Solicitor will advise you in relation to the associated costs. If you do not have a Solicitor, we can recommend the services of one of our Panel Solicitors who are all selected for their expertise in Auction Transactions. Please call the number below for more information.
- Stamp Duty Land Tax (SDLT) is applicable if you buy a property or land over a certain price in England, Wales or Northern Ireland. Please click here for more information.
Energy Performance Certificate (EPCs)
An EPC is broadly like the labels provided with domestic appliances such as refrigerators and washing machines. Its purpose is to record how energy efficient a property is as a building. The certificate will provide a rating of the energy efficiency and carbon emissions of a building from A to G, where A is very efficient, and G is inefficient. The data required to allow the calculation of an EPC includes the age and construction of the building, its insulation and heating method. EPCs are produced using standard methods with standard assumptions about energy usage so that the energy efficiency of one building can easily be compared with another building of the same type. The Energy Performance of Buildings Directive (EPBD) requires that all buildings have an EPC when they are marketed for sale or for let, or when houses are newly built. EPCs are valid for 10 years, or until a newer EPC is prepared. During this period the EPC may be made available to buyers or new tenants.
Loading the bidding panel...
Office Contact
Agreement Documents
Additional Documents
Related Documents
Share
By setting a proxy bid, the system will automatically bid on your behalf to maintain your position as the highest bidder, up to your proxy bid amount. If you are outbid, you will be notified via email so you can opt to increase your bid if you so choose.
If two of more users place identical bids, the bid that was placed first takes precedence, and this includes proxy bids.
Another bidder placed an automatic proxy bid greater or equal to the bid you have just placed. You will need to bid again to stand a chance of winning.
