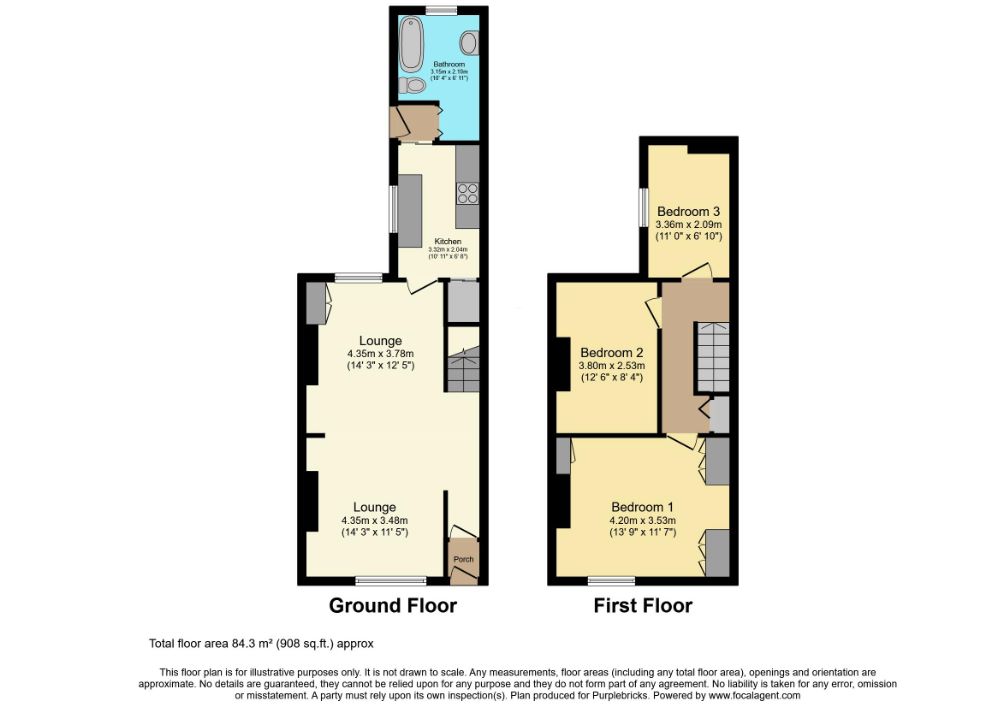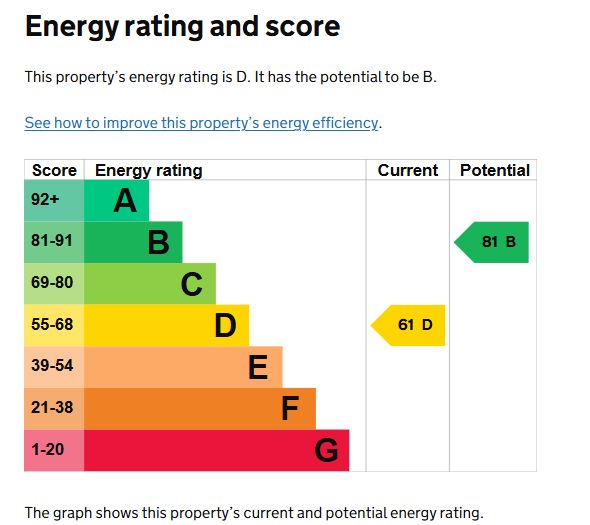104 Vivian Road Sketty, Swansea, West Glamorgan, SA2 0UL
- Conditional Online Sale
- Offers in Excess of : £190,000
- Bedrooms: 3





















GOTO PRESENTS THIS THREE BEDROOM TERRACED HOME SITUATED IN SKETTY - SA2
Tenure
FREEHOLD
Description
The Property
Stylishly Renovated Mid-Terrace Home in Desirable Sketty Location.
This stunning mid-terrace home in the highly sought-after area of Sketty has been meticulously renovated by the current owner to an exceptional standard. With bold design choices, high-quality finishes, and thoughtful attention to detail throughout, this property is a perfect blend of modern style and functionality.
Key Features
Spacious Ground Floor Layout:
Entrance hallway leading to a welcoming open-plan lounge and dining area.
A sleek, modern fitted kitchen with integrated appliances and an under-stair pantry for additional storage.
A beautifully designed contemporary bathroom featuring a striking black three-piece suite, including a freestanding bath.
First Floor Accommodation:
Three well-proportioned bedrooms, perfect for family living or working from home.
Outdoor Spaces:
Neat and low-maintenance frontage with decorative stone.
A rear garden with a combination of lawn and a paved seating area, ideal for relaxation or entertaining.
Location Highlights
Located in the heart of Sketty, this property enjoys a prime position close to a variety of local amenities, schools, and parks. Sketty offers a vibrant village atmosphere with a range of cafes, shops, and services, all within walking distance. The property also benefits from excellent transport links, providing easy access to Swansea city center, Swansea University, and Singleton Hospital.
For outdoor enthusiasts, Cwmdonkin Park and Singleton Park are nearby, offering beautiful green spaces for leisure and recreation. The stunning Swansea Bay coastline is just a short drive away, perfect for seaside strolls and enjoying coastal views.
This property must be seen to fully appreciate the attention to detail, stylish design, and convenient location. Whether you're a first-time buyer, a growing family, or looking for a property with a modern edge, this home offers it all.
Property Description
Room Dimensions
Ground Floor
Lounge: 3.49m x 3.21m (11' 5" x 10' 6")
Dining Area: 3.81m x 2.91m (12' 6" x 9' 7")
Kitchen: 3.30m x 2.07m (10' 10" x 6' 9")
Bathroom: 3.16m x 2.05m (10' 4" x 6' 9")
First Floor
Bedroom One: [Dimensions Missing—Please Add]
Bedroom Two: 3.79m x 2.53m (12' 5" x 8' 4")
Bedroom Three: 3.07m x 2.09m (10' 1" x 6' 10")
Additional Information
Heating: Gas central heating.
Parking: On-street parking available.
Utilities: Mains gas, electricity, water, and sewage.
Connectivity: Excellent broadband and mobile signal (buyers advised to confirm specific coverage).
Property Description Disclaimer
This is a general description of the property only, and is not intended to constitute part of an offer or contract. It has been verified by the seller(s), unless marked as 'draft'. Purplebricks conducts some valuations online and some of our customers prepare their own property descriptions, so if you decide to proceed with a viewing or an offer, please note this information may have been provided solely by the vendor, and we may not have been able to visit the property to confirm it. If you require clarification on any point then please contact us, especially if you’re traveling some distance to view. All information should be checked by your solicitor prior to exchange of contracts.
Successful buyers will be required to complete anti-money laundering and proof of funds checks. Our partner, Lifetime Legal Limited, will carry out the initial checks on our behalf. The current non-refundable cost is £80 inc. VAT per offer. You’ll need to pay this to Lifetime Legal and complete all checks before we can issue a memorandum of sale. The cost includes obtaining relevant data and any manual checks and monitoring which might be required, and includes a range of benefits. Purplebricks will receive some of the fee taken by Lifetime Legal to compensate for its role in providing these checks.
Material information:
The information above has been provided by the vendor, agent and GOTO Group and may not be accurate. Please refer to the property’s Legal Pack. (You can download this once you have registered your interest against the property). This pack provides material information which will help you make an informed decision before proceeding. It may not yet include everything you need to know so please make sure you do your own due diligence as well.
EPC Rating
CURRENT 61/81 POTENTIAL
Comments
This property is offered for sale via the Reservation Fee Service which is a flexible and buyer friendly method of purchase. The purchaser will be given 90 working days in which to complete the transaction from the date the Draft Contract is issued by the sellers solicitor.
By giving a buyer time to exchange contracts on the property, normal residential finance can be arranged. The Buyer’s Premium secures the transaction and takes the property off the market. Fees paid to the Merchant may be considered as part of the chargeable consideration for the property and be included in the calculation for stamp duty liability. Further clarification on this must be sought from your legal representative.
The buyer will be required to give the Merchant authority to sign the Reservation Form on their behalf and to confirm acceptance of the Terms and Conditions prior to solicitors being instructed. Copies of the Reservation Form and all Terms and Conditions can be found in the Information Pack which can be downloaded from our website or requested from our Merchant.
If the vendor accepts an offer, the buyer will be required to make payment of a non-refundable reservation fee of £4,560 including VAT and a legal pack charge of £396 including VAT. This reserves the property for the buyer during the Reservation Period. Any additional fees and charges over and above this will be confirmed within the terms and conditions available on the website.
The Buyer's Premium is in addition to the final selling price and is considered within calculations for Stamp Duty Land Tax.
All buyers will be required to verify their identity and provide proof of how the purchase will be funded.
Energy Performance Certificate (EPCs)
An EPC is broadly like the labels provided with domestic appliances such as refrigerators and washing machines. Its purpose is to record how energy efficient a property is as a building. The certificate will provide a rating of the energy efficiency and carbon emissions of a building from A to G, where A is very efficient, and G is inefficient. The data required to allow the calculation of an EPC includes the age and construction of the building, its insulation and heating method. EPCs are produced using standard methods with standard assumptions about energy usage so that the energy efficiency of one building can easily be compared with another building of the same type. The Energy Performance of Buildings Directive (EPBD) requires that all buildings have an EPC when they are marketed for sale or for let, or when houses are newly built. EPCs are valid for 10 years, or until a newer EPC is prepared. During this period the EPC may be made available to buyers or new tenants.
Loading the bidding panel...
Office Contact
Agreement Documents
Legal Documents
Log in to view legal documentsAdditional Documents
Related Documents
Share
By setting a proxy bid, the system will automatically bid on your behalf to maintain your position as the highest bidder, up to your proxy bid amount. If you are outbid, you will be notified via email so you can opt to increase your bid if you so choose.
If two of more users place identical bids, the bid that was placed first takes precedence, and this includes proxy bids.
Another bidder placed an automatic proxy bid greater or equal to the bid you have just placed. You will need to bid again to stand a chance of winning.















