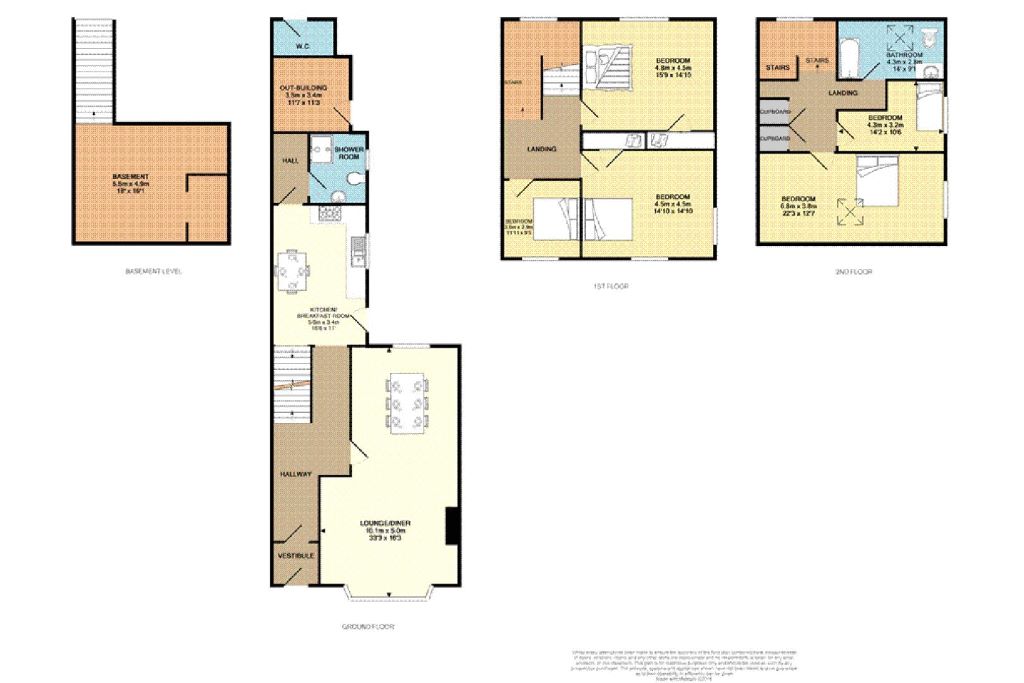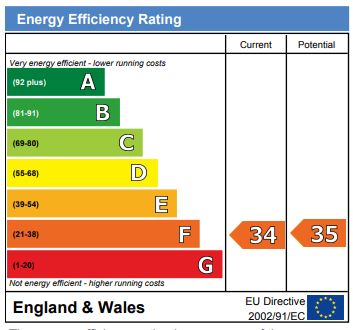20 Church Road Harrington, WORKINGTON, Cumbria, CA14 5QA
- Conditional Online Auction Sale
- Bedrooms: 5

























GOTO GROUP OFFER FOR SALE THIS 5 BEDROOM DETACHED PROPERTY IN WORKINGTON
Tenure
Freehold
Description
The Property
Buy-It-Now Option Available, Being Sold By GOTO Online Auction, Buyer’s Fees Apply ....An amazing opportunity to purchase a slice of history within the popular West Cumbrian village of Harrington. This stunning modern and yet full of character home is only a gentle walk away from the beautiful harbour, where views towards Scotland and across the Solway Firth are to be enjoyed.
A stone’s throw away from all the amenities including local shops, a primary school, Churches, public houses, and pretty marina.
Harrington is a popular place with families and couples as it’s nestled between two larger towns of Workington and Whitehaven with even more amenities including many local and high street shops, cafes, bars, restaurants and leisure facilities.
This property is in a prime area, so is an excellent choice for anyone who travels to either town of Workington or Harrington for business or leisure with easy access to a local train station, and bus stop to commute to both the West Coast and the Lake District National Park.
PROPERTY DESCRIPTION
20 Church Road is a statuesque 5 bedroom three storey Detached house, offering a unique level of spacious accommodation, and privacy, ideally suited for a large or a growing family.
An extensive renovation was carried out to a high standard to make this house a very low maintenance property in 2011, which included making a through lounge, tiling the entire ground floor, plastering, installing a new central heating system, installing a new kitchen, and new bathroom.
The property has recently undergone further improvements during the past few years to include new roof, new combi boiler, underfloor insulation as well as internal insulation.
There are still opportunities with this property that can be explored, although immaculately done and in perfect move in condition, there are still some areas that are in need of some TLC, but have functional facilities and would make a great project for those looking to put their own stamp on a Victorian property.
This home enjoys a wealth of charm and character with
Vestibule
External door to the front, traditional tiled flooring, feature glazed internal door with stain glass surround.
Hallway
The property is accessed via a UPVC door leading into the entrance porch, with tiled flooring, decorative coving, and an original door off an ocean cruise liner with stained glass edged side panel leading into the hallway. The entrance hall has stairs leading to the first floor landing, decorative coving, original plaster mouldings, ceiling rose, chandelier-style lighting, ceramic tiled flooring, and points for telephone, broadband and power.
Lounge/Dining Room
3.38m x 10.54m (11' 1" x 34' 7") A bright and spacious dual aspect large through lounge with bay-style window to the front aspect, decorative coving, chandelier-style lighting, ceramic tiled flooring, points for gas fires, point for TV and space for a 10 to 12 person dining suite in the dining area.
Kitchen / Breakfast
5.04m x 3.35m (16' 6" x 11' 0") A side aspect kitchen fitted with a range of wall and base Chester units in oak-effect finish with contrasting star galaxy granite worktop and tiled splashbacks, ceramic tiled flooring. Point for freestanding gas range with stainless steel extractor chimney over, 1.5 bowl ceramic sink with drainer and mixer tap. Plumbing and point for washing machine, point for freestanding American-style fridge-freezer, door to a utility room with a point for chest freezer, and a further door to the ground floor shower room. Under stairs pantry-style cupboard, and stairs leading down to the cellar. UPVC door leading to the back garden.
First Floor Landing
Stairs to half landing with rear aspect obscure window. Further stairs to the first floor landing with rear aspect window and galleried aspect over half landing. Doors to all three first floor rooms and stairs to the second floor.
Hall
Ideal for storage and leading to the shower room.
Shower Room
2.35m x 2.42m (7' 9" x 7' 11") A side aspect room fitted with a three piece suite comprising walk-in shower cubicle with electric shower, WC and wash hand basin. Tiled splashbacks.
Basement
4.96m x 5.43m (16' 3" x 17' 10") Approximately. Accessed via a stone staircase leading down to the cellar with power and lighting. Stone flagged flooring, exposed beams and feature storage nook. This is an excellent storage area with potential for conversion.
Bedroom One
4.52m x 4.54m (14' 10" x 14' 11") A rear aspect double bedroom with high ceiling, varnished original floorboards and built-in wardrobe.
Bedroom Two
4.52m x 4.81m (14' 10" x 15' 9") A bright and airy dual aspect double bedroom with high ceiling, varnished original floorboards and built-in wardrobe.
Bedroom Three
2.64m x 2.88m (8' 8" x 9' 5") A front aspect double bedroom with high ceiling and varnished original floorboards.
Second Floor Landing
Stairs to half landing with rear aspect window. Two built-in storage wardrobes and loft access via hatch
Bedroom Four
3.78m x 6.66m (12' 5" x 21' 10") A dual aspect double bedroom with a window to the front elevation and a velux skylight.
Bedroom Five
4.16m x 3.22m (13' 8" x 10' 7") A side aspect double bedroom currently used as a home office with laminate flooring.
Family Bathroom
2.75m x 4.27m (9' 0" x 14' 0") A rear aspect bathroom with Velux skylight fitted with a three piece suite comprising a 14 jet Jacuzzi bath with shower, WC and wash hand basin in vanity unit. Vertical heated chrome towel rail, and laminate flooring.
Rear Garden
There’s a small courtyard garden, and on-street parking on the front. A passageway, which leads to the substantial south-facing patio, back garden with a lawned area, a variety of fruit trees, mature ornamental shrubbery, raised flowerbeds. External water tap, large outside building and an outside
WC. The exceptionally private garden is the excellent place to put your feet up and relax while supervising your kids playing out there. The garden is bordered by high fencing and stone walls.
Out-Building
3.53m x 3.48m (11' 7" x 11' 5") With power and lighting. Yet another potential for an annex.
W.C.
Out-building W.C. tiled flooring and lighting.
Property ownership information
Tenure: Freehold
Council tax band: C
Disclaimer for virtual viewings
Some or all information pertaining to this property may have been provided solely by the vendor, and although we always make every effort to verify the information provided to us, we strongly advise you to make further enquiries before continuing.
If you book a viewing or make an offer on a property that has had its valuation conducted virtually, you are doing so under the knowledge that this information may have been provided solely by the vendor, and that we may not have been able to access the premises to confirm the information or test any equipment. We therefore strongly advise you to make further enquiries before completing your purchase of the property to ensure you are happy with all the information provided.
EPC Rating
Current 34 / 35 Potential
Opening Bid and Reserve Price
This Property is subject to an undisclosed Reserve Price which in general will not be 10% more than the Opening Bid. The Reserve Price and Opening Bid can be subject to change. The Online Auction terms and conditions apply.
Comments
This property is offered for sale via Online Auction which is a flexible and buyer friendly method of purchase. The purchaser will not be exchanging contracts on the fall of the virtual hammer, but will be given 56 working days in which to exchange and complete the transaction from the date the Draft Contract is issued by the sellers solicitor.
By giving a buyer time to exchange contracts on the property, normal residential finance can be arranged. The Buyer’s Premium secures the transaction and takes the property off the market. Fees paid to the Auctioneer reserve the property to the buyer during the Reservation Period and are paid in addition to the purchase price and are considered within calculations for Stamp Duty Land Tax. Further clarification on this must be sought from your legal representative.
The buyer will be required to give the Auctioneer authority to sign the Reservation Form on their behalf and to confirm acceptance of the Terms and Conditions prior to solicitors being instructed. Copies of the Reservation Form and all Terms and Conditions can be found in the Information Pack which can be downloaded from our website or requested from our Auctioneer.
If the vendor accepts an offer, the buyer will be required to make payment of a non-refundable reservation fee of £4,628 including VAT and a legal pack charge of £372 including VAT. This reserves the property for the buyer during the Reservation Period. Any additional fees and charges over and above this will be confirmed within the terms and conditions available on the website.
The Buyer's Premium is in addition to the final selling price and is considered within calculations for Stamp Duty Land Tax.
All buyers will be required to verify their identity and provide proof of how the purchase will be funded.
Buyer's Administration Charge
If the Buyer Information Pack has been produced and provided by GOTO Group any successful purchaser will be required to pay the fee specified above towards the cost of the preparation of the pack. These can then be used by your solicitor to progress the sale.
Buyer Fees
There are no other fees or charges payable to the Auctioneer however, there are other costs to consider such as:
- You will need a Solicitor to act for you during the conveyancing and your Solicitor will advise you in relation to the associated costs. If you do not have a Solicitor, we can recommend the services of one of our Panel Solicitors who are all selected for their expertise in Auction Transactions. Please call the number below for more information.
- Stamp Duty Land Tax (SDLT) is applicable if you buy a property or land over a certain price in England, Wales or Northern Ireland. Please click here for more information.
Energy Performance Certificate (EPCs)
An EPC is broadly like the labels provided with domestic appliances such as refrigerators and washing machines. Its purpose is to record how energy efficient a property is as a building. The certificate will provide a rating of the energy efficiency and carbon emissions of a building from A to G, where A is very efficient, and G is inefficient. The data required to allow the calculation of an EPC includes the age and construction of the building, its insulation and heating method. EPCs are produced using standard methods with standard assumptions about energy usage so that the energy efficiency of one building can easily be compared with another building of the same type. The Energy Performance of Buildings Directive (EPBD) requires that all buildings have an EPC when they are marketed for sale or for let, or when houses are newly built. EPCs are valid for 10 years, or until a newer EPC is prepared. During this period the EPC may be made available to buyers or new tenants.
Loading the bidding panel...
Office Contact
Agreement Documents
Additional Documents
Related Documents
Share
By setting a proxy bid, the system will automatically bid on your behalf to maintain your position as the highest bidder, up to your proxy bid amount. If you are outbid, you will be notified via email so you can opt to increase your bid if you so choose.
If two of more users place identical bids, the bid that was placed first takes precedence, and this includes proxy bids.
Another bidder placed an automatic proxy bid greater or equal to the bid you have just placed. You will need to bid again to stand a chance of winning.



















