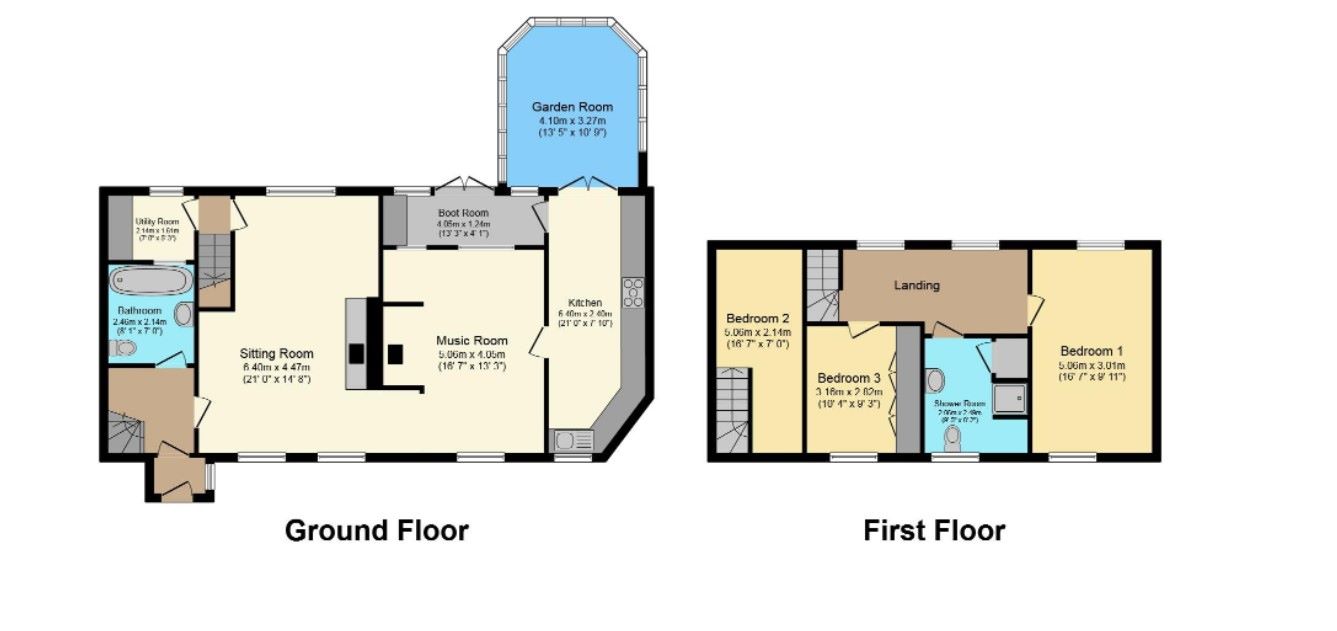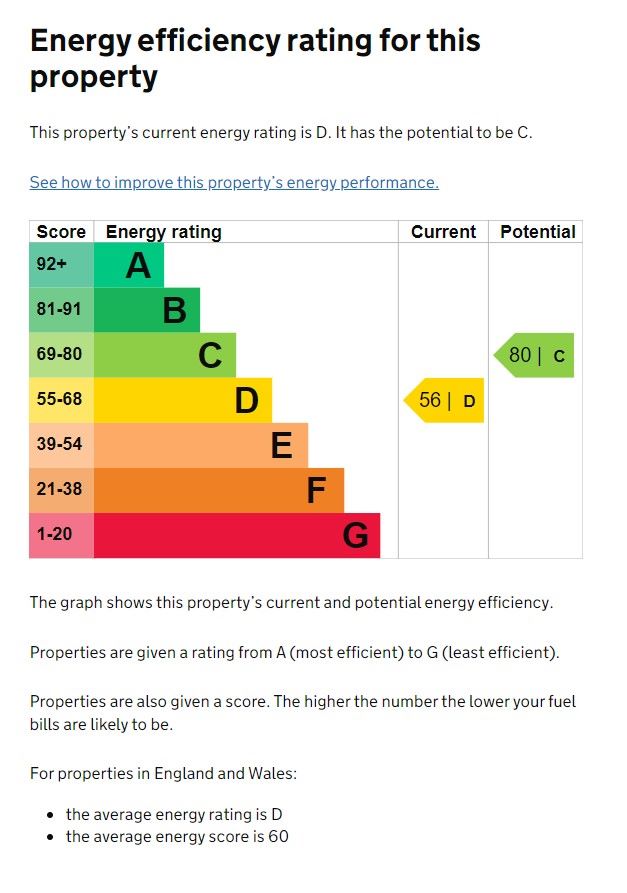(Woods) The Cottage, Orford Road, Tunstall, WOODBRIDGE, Suffolk, IP12 2JN
- Conditional Online Auction Sale
- Bedrooms: 3






































GOTO OFFER FOR SALE THIS THREE BEDROOM DETACHED PROPERTY IN WOODBRIDGE
Tenure
FREEHOLD
Description
Tenure: Freehold
The Property
PurpleBricks are proud to offer this exceptional and rarely available, detached period residence located in the popular village of Tunstall which lies to the north east of Woodbridge. The property has been tastefully improved by the current owners to offer well presented spacious accommodation and buyers will be attracted to the versatility and charm and character this wonderful home offers; including the large sitting room with traditional fireplaces, exposed timbers and farmhouse style doors. There is an outdoor swimming pool together with attractive gardens and useful outbuildings. The accommodation currently comprises; entrance porch, sitting room, music/family room, impressive large kitchen with boot and garden rooms. There is added conveniences which include the utility room and bathroom and on the first floor there are three generous bedrooms and a spacious shower room. The property also features twin staircases with the second bedroom being self contained - which could suit an older child or relative. To the outside, the property offers surprisingly good size grounds with an enclosed swimming pool and patio, outbuildings and plenty of off-road parking for a number of vehicles. The excellent home is available without a chain above and we strongly recommend an internal viewing and please "View Brochure" to request your viewing.
Entrance Porch
With terracotta coloured tiled floor, first staircase to bedroom two with storage under.
Sitting Room
A fantastic bright open living space with lots of natural light permitted by a number of windows to the front and rear elevations. There are attractive exposed timbers and the reception room features an impressive centre brick fireplace with solid fuel burner. There is access to the second staircase to first floor and through to:
Family Room
Family/Music Room:
With exposed timbers, windows to front and rear elevations together with the opposite (from sitting room) brick fireplace with additional solid fuel burner, stable door through to:
Kitchen
With terracotta colour tiled floor and quality range of kitchen units comprising; "Butler" style sink unit with storage cupboard under, range of fitted work surfaces with storage cupboard and space below, wine rack and wall mounted storage and display cabinets, space for American style fridge freezer, upright unit housing double ovens, upright refrigerator and freezer units and an integrated dishwasher. Attractive sunken roof windows with further window to front aspect, and doors to the boot room and garden room.
Garden Room
An excellent family living space with plenty of additional dining space and windows overlooking the rear garden.
Boot Room
With terracotta coloured tiled floor. Worksurface with storage cupboard and adjacent upright unit, French doors too rear garden.
Bathroom
With quality suite comprising; Victorian style bath with mixer tap and hand shower, sunken wash basin and WC.
Utility Room
Work space, wall cabinet and plumbing and space for washing machine and tumble dryer. Window to rear.
First Floor Landing
A good sized landing with storage, exposed timbers and two windows to rear aspect.
Bedroom One
Windows to front and rear aspect.
Bedroom Three
Window to front, built in wardrobes.
Shower Room
With quality suite comprising; shower enclosure with fitted shower, wash basin and W.C. Window to front.
Second Landing
From entrance porch open to:
Bedroom Two
Windows front and rear.
Outside
The property offer unusually large grounds featuring enclosed and gated swimming pool and patio areas with pump/heating room. Please see our photography. The majority of the gardens are predominately laid lawn there are two useful outbuildings which offer a variety of uses.
Outdoor Pool
The outdoor swimming pool has a gated entrance is enclosed - please see our photography.
Off Road Parking
To the front, the property is accessed via a shared drive (with neighbouring homes) offering plenty off off road parking.
EPC Rating
CURRENT 56/80 POTENTIAL
Opening Bid and Reserve Price
This Property is subject to an undisclosed Reserve Price which in general will not be 10% more than the Opening Bid. The Reserve Price and Opening Bid can be subject to change. The Online Auction terms and conditions apply.
Comments
This property is offered for sale via Online Auction which is a flexible and buyer friendly method of purchase. The purchaser will not be exchanging contracts on the fall of the virtual hammer, but will be given 56 working days in which to exchange and complete the transaction from the date the Draft Contract is issued by the sellers solicitor.
By giving a buyer time to exchange contracts on the property, normal residential finance can be arranged. The Buyer’s Premium secures the transaction and takes the property off the market. Fees paid to the Auctioneer reserve the property to the buyer during the Reservation Period and are paid in addition to the purchase price and are considered within calculations for Stamp Duty Land Tax. Further clarification on this must be sought from your legal representative.
The buyer will be required to give the Auctioneer authority to sign the Reservation Form on their behalf and to confirm acceptance of the Terms and Conditions prior to solicitors being instructed. Copies of the Reservation Form and all Terms and Conditions can be found in the Information Pack which can be downloaded from our website or requested from our Auctioneer.
If the vendor accepts an offer, the buyer will be required to make payment of a non-refundable reservation fee of £5,382 including VAT and a legal pack charge of £372 including VAT. This reserves the property for the buyer during the Reservation Period. Any additional fees and charges over and above this will be confirmed within the terms and conditions available on the website.
The Buyer's Premium is in addition to the final selling price and is considered within calculations for Stamp Duty Land Tax.
All buyers will be required to verify their identity and provide proof of how the purchase will be funded.
Buyer's Administration Charge
If the Buyer Information Pack has been produced and provided by GOTO Group any successful purchaser will be required to pay the fee specified above towards the cost of the preparation of the pack. These can then be used by your solicitor to progress the sale.
Buyer Fees
There are no other fees or charges payable to the Auctioneer however, there are other costs to consider such as:
- You will need a Solicitor to act for you during the conveyancing and your Solicitor will advise you in relation to the associated costs. If you do not have a Solicitor, we can recommend the services of one of our Panel Solicitors who are all selected for their expertise in Auction Transactions. Please call the number below for more information.
- Stamp Duty Land Tax (SDLT) is applicable if you buy a property or land over a certain price in England, Wales or Northern Ireland. Please click here for more information.
Energy Performance Certificate (EPCs)
An EPC is broadly like the labels provided with domestic appliances such as refrigerators and washing machines. Its purpose is to record how energy efficient a property is as a building. The certificate will provide a rating of the energy efficiency and carbon emissions of a building from A to G, where A is very efficient, and G is inefficient. The data required to allow the calculation of an EPC includes the age and construction of the building, its insulation and heating method. EPCs are produced using standard methods with standard assumptions about energy usage so that the energy efficiency of one building can easily be compared with another building of the same type. The Energy Performance of Buildings Directive (EPBD) requires that all buildings have an EPC when they are marketed for sale or for let, or when houses are newly built. EPCs are valid for 10 years, or until a newer EPC is prepared. During this period the EPC may be made available to buyers or new tenants.
Loading the bidding panel...
Office Contact
Agreement Documents
Additional Documents
Related Documents
Share
By setting a proxy bid, the system will automatically bid on your behalf to maintain your position as the highest bidder, up to your proxy bid amount. If you are outbid, you will be notified via email so you can opt to increase your bid if you so choose.
If two of more users place identical bids, the bid that was placed first takes precedence, and this includes proxy bids.
Another bidder placed an automatic proxy bid greater or equal to the bid you have just placed. You will need to bid again to stand a chance of winning.
































