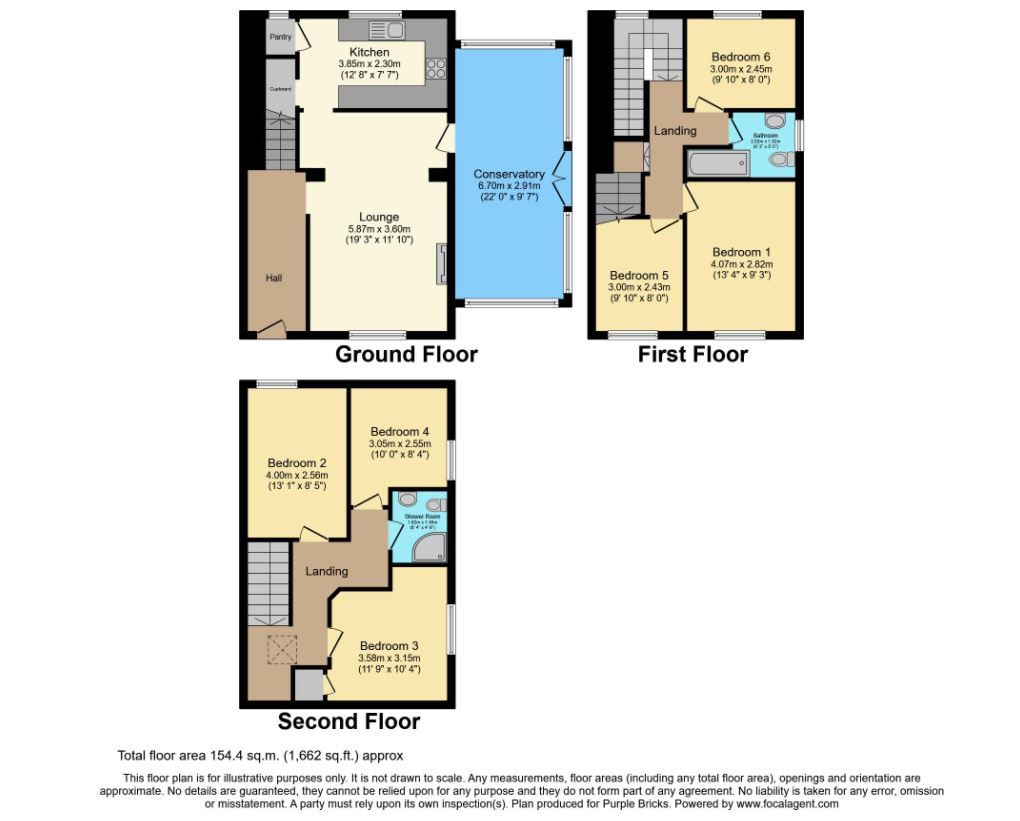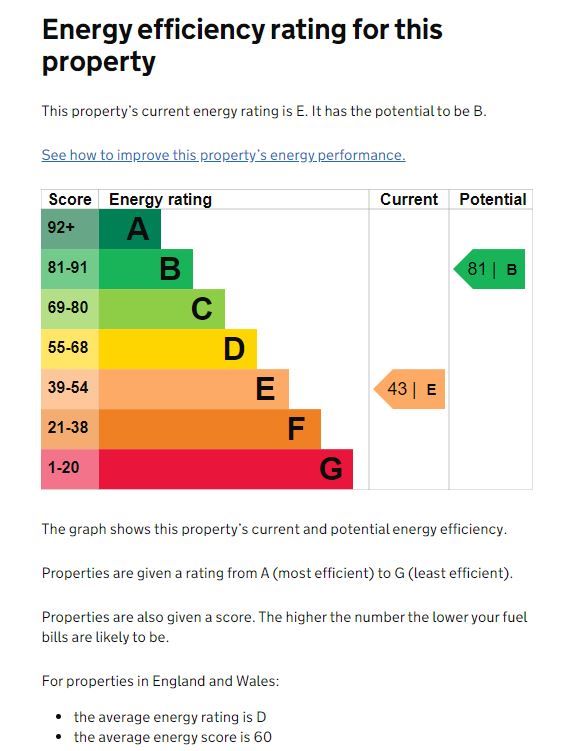2 Brook House Ingleton, CARNFORTH, Lancashire, LA6 3DT
- Conditional Online Auction Sale
- Bedrooms: 6























GOTO ONLINE AUCTIONS, OFFER FOR SALE, THIS SIX BEDROOM SEMI-DETACHED HOUSE IN CARNFORTH, LA6.
Tenure
Freehold
Description
Key features
Semi-Detached Period House
Grade II Listed Former Farmhouse, C. 1859Six Bedrooms
Family Bathroom & Shower Room
Two Receptions
Magnificent Views Across Fields To Ingleborough
Spacious Accommodation Over Three Floors
Large Amdega Conservatory
Large Lawns And Woodland Area
Plenty Of Off-Road Parking
Property description
Tenure: Freehold
The Property
Located approximately 1 mile from the North Yorkshire town of Ingleton, is this charming 6 bedroom Grade II Listed former farmhouse, that dates back to c.1859.
Brook House has been divided into two properties, with number 2 having the larger share, and occupying the side of the house that looks towards Ingleborough.
This idyllic setting has enviable and uninterrupted views of Ingleborough, over the nearby open fields.
The property has been partly renovated by the current owners, making a huge impression on the restoration of this beautiful home which includes being fully re-wired throughout the property along with a new bathroom and renovated second floor.
Internally, on the ground floor, you will find an impressive and spacious Amdega conservatory with under-floor heating, where beautiful views over the garden and beyond can be enjoyed. In addition, you will also find an attractive entrance hall, and staircase to the first-floor landing.
The ground floor also has the kitchen and lounge,
On the first floor, you will find three bedrooms and a beautiful modern family bathroom.
The second floor has three further bedrooms that have been renovated to an excellent standard. There is also a shower room.
This is a superb family house, situated in a highly attractive location.
The house offers an opportunity to take over a project, where a lot of work has already been done. This is a great opportunity for someone looking to put their own stamp on a special property.
An early viewing is highly recommended.
Outside
You will find an expansive lawn where impressive views of Ingleborough can be admired. On one side is a lovely woodland area with matunre trees and pathways.
A low level stone wall separates a an additional lawn
There is a tarmac area, providing plenty of off-road parking.
Utilities
Mains electricity, gas and water. Drainage to a septic tank shared with four other properties. Gas fired central heating
Council Tax Band
Council Tax Band: D
Tenure
Freehold
Directions
SatNav: LA6 3DT
2 Brook house can be found at the end of a former Farmstead, that included 5 properties.
Travelling South East on the A65 and going through Ingleton, turn right just after the Masons Arms Pub, onto Taterhorn Lane.
After approx. 500 meters, the road will bend round to the left continuing on Tatterhorn Lane, past the red post box in the wall.
After approximately 1 mile/2 mins you will pass a barn on the left.
After approx. 30 meters, you will see a road on the left. On the tree it will say "Brook House". Take this road, and follow it right to the end, where you will see Brook House. Please park here anywhere that is free, and you will be greeted.
Disclaimer for virtual viewings
Some or all information pertaining to this property may have been provided solely by the vendor, and although we always make every effort to verify the information provided to us, we strongly advise you to make further enquiries before continuing.
If you book a viewing or make an offer on a property that has had its valuation conducted virtually, you are doing so under the knowledge that this information may have been provided solely by the vendor, and that we may not have been able to access the premises to confirm the information or test any equipment. We therefore strongly advise you to make further enquiries before completing your purchase of the property to ensure you are happy with all the information provided.
EPC Rating
Current 43/81 Potential
Opening Bid and Reserve Price
This Property is subject to an undisclosed Reserve Price which in general will not be 10% more than the Opening Bid. The Reserve Price and Opening Bid can be subject to change. The Online Auction terms and conditions apply.
Comments
This property is offered for sale via Online Auction which is a flexible and buyer friendly method of purchase. The purchaser will not be exchanging contracts on the fall of the virtual hammer, but will be given 56 working days in which to exchange and complete the transaction from the date the Draft Contract is issued by the sellers solicitor.
By giving a buyer time to exchange contracts on the property, normal residential finance can be arranged. The Buyer’s Premium secures the transaction and takes the property off the market. Fees paid to the Auctioneer reserve the property to the buyer during the Reservation Period and are paid in addition to the purchase price and are considered within calculations for Stamp Duty Land Tax. Further clarification on this must be sought from your legal representative.
The buyer will be required to give the Auctioneer authority to sign the Reservation Form on their behalf and to confirm acceptance of the Terms and Conditions prior to solicitors being instructed. Copies of the Reservation Form and all Terms and Conditions can be found in the Information Pack which can be downloaded from our website or requested from our Auctioneer.
If the vendor accepts an offer, the buyer will be required to make payment of a non-refundable reservation fee of £5,382 including VAT and a legal pack charge of £372 including VAT. This reserves the property for the buyer during the Reservation Period. Any additional fees and charges over and above this will be confirmed within the terms and conditions available on the website.
The Buyer's Premium is in addition to the final selling price and is considered within calculations for Stamp Duty Land Tax.
All buyers will be required to verify their identity and provide proof of how the purchase will be funded.
Buyer's Administration Charge
If the Buyer Information Pack has been produced and provided by GOTO Group any successful purchaser will be required to pay the fee specified above towards the cost of the preparation of the pack. These can then be used by your solicitor to progress the sale.
Buyer Fees
There are no other fees or charges payable to the Auctioneer however, there are other costs to consider such as:
- You will need a Solicitor to act for you during the conveyancing and your Solicitor will advise you in relation to the associated costs. If you do not have a Solicitor, we can recommend the services of one of our Panel Solicitors who are all selected for their expertise in Auction Transactions. Please call the number below for more information.
- Stamp Duty Land Tax (SDLT) is applicable if you buy a property or land over a certain price in England, Wales or Northern Ireland. Please click here for more information.
Energy Performance Certificate (EPCs)
An EPC is broadly like the labels provided with domestic appliances such as refrigerators and washing machines. Its purpose is to record how energy efficient a property is as a building. The certificate will provide a rating of the energy efficiency and carbon emissions of a building from A to G, where A is very efficient, and G is inefficient. The data required to allow the calculation of an EPC includes the age and construction of the building, its insulation and heating method. EPCs are produced using standard methods with standard assumptions about energy usage so that the energy efficiency of one building can easily be compared with another building of the same type. The Energy Performance of Buildings Directive (EPBD) requires that all buildings have an EPC when they are marketed for sale or for let, or when houses are newly built. EPCs are valid for 10 years, or until a newer EPC is prepared. During this period the EPC may be made available to buyers or new tenants.
Loading the bidding panel...
Office Contact
Agreement Documents
Additional Documents
Related Documents
Share
By setting a proxy bid, the system will automatically bid on your behalf to maintain your position as the highest bidder, up to your proxy bid amount. If you are outbid, you will be notified via email so you can opt to increase your bid if you so choose.
If two of more users place identical bids, the bid that was placed first takes precedence, and this includes proxy bids.
Another bidder placed an automatic proxy bid greater or equal to the bid you have just placed. You will need to bid again to stand a chance of winning.

















