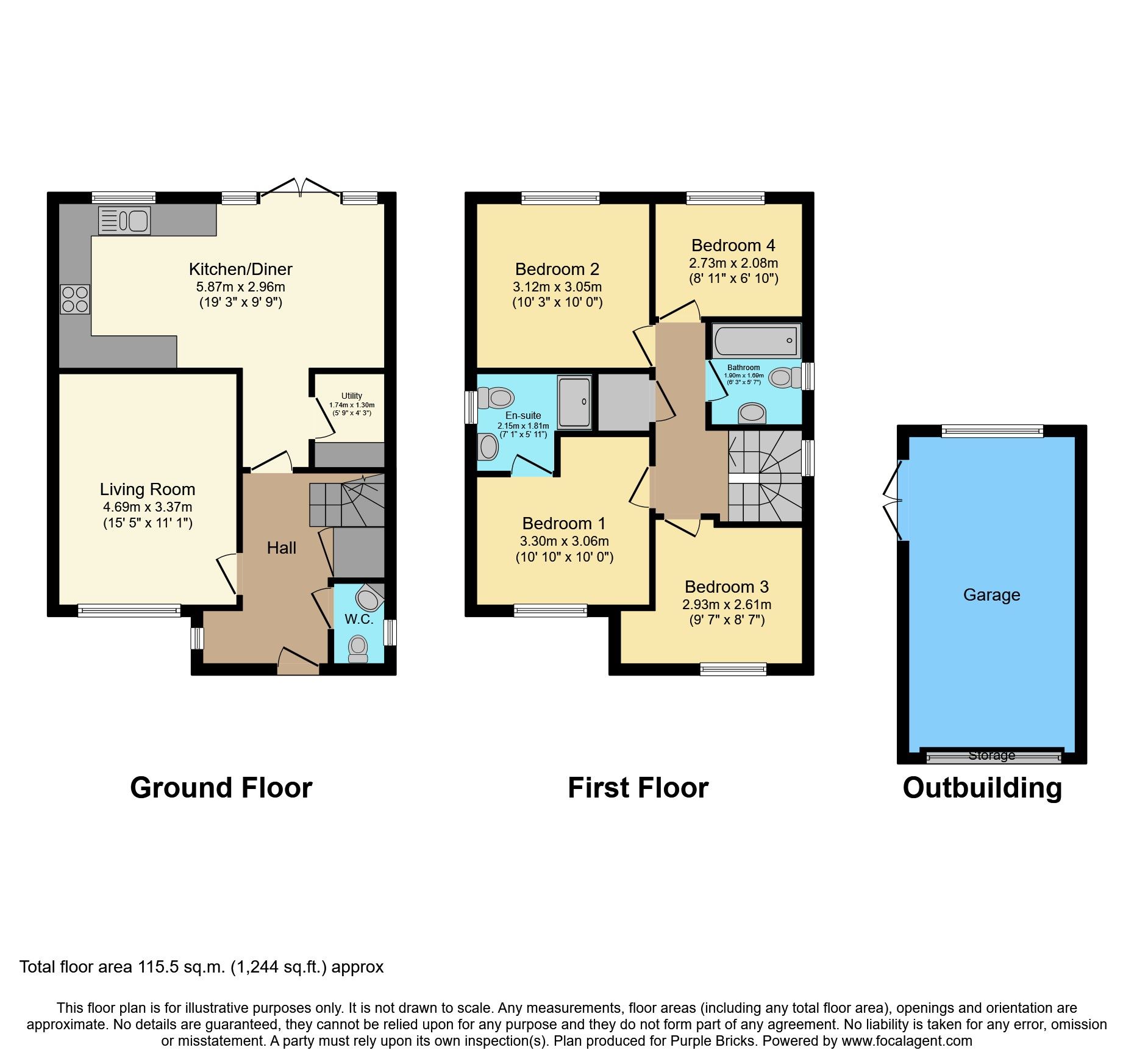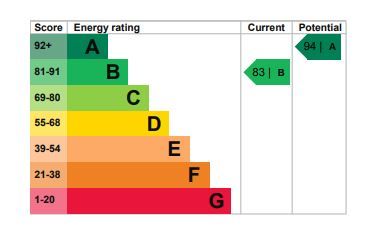14 Anson Drive Watchfield, SWINDON, Wiltshire, SN6 8DH
- Conditional Online Auction Sale
- Bedrooms: 4





















GOTO Group offer for sale this four bedroom detached property in Swindon.
Tenure
Freehold
Description
The Property
This well presented, four double bedroom home is located in the sought after village of Watchfield.
The property benefits from a hallway, downstairs cloakroom, lounge, kitchen/diner and utility room to the ground floor and to the second floor are four double bedrooms with en-suite to the master, family bathroom and access to the part boarded loft space.
Externally the garden is mainly laid to lawn with a patio and shed. The garage is located with a driveway to the right of the property. The drive has space for approximately 3 vehicles.
Watchfield is conveniently located between Swindon and Oxford and is home to the Royal Military College of Science. The property is close to the local amenities and schools and has excellent transport links.
Entrance
Lawn to the front and side, driveway, path leading to external front door.
Hallway
Window to the side, stairs rising to first floor, under stair cupboard, doors to downstairs cloakroom, lounge and kitchen. Radiator tiled flooring, built in storage cupboard.
Downstairs Cloakroom
Window to the side, WC, basin, radiator, tiled flooring
Lounge
15' 5" x 11' 1" (4.69m x 3.37m)
Window to the front, radiator, TV point.
Kitchen/Diner
19' 3" x 9' 9" (5.87m x 2.96m)
Window to the rear, French doors to the rear with glazed units to either side. A good selection of modern fitted kitchen cabinets with worktops over, built in oven and hob with extractor over, space and plumbing for dishwasher, space for fridge/freezer, 1.5 bowl stainless steel sink, concealed central heating boiler. Radiator, tiled flooring. Door to utility room.
Utility Room
Space and plumbing for washing machine and tumble dryer. Worktop, radiator, tiled flooring
First Floor Landing
Window to the side, doors to bedrooms and bathroom, door to airing cupboard, access to loft hatch, radiator
Bedroom One
10' 10" x 10' (3.3m x 3.06m)
Window to the front, radiator, TV point, telephone, point, door to en-suite.
En-suite
Window to the side, modern suite comprising; shower enclosure, WC and pedestal basin. Heated towel radiator, shaver socket, extractor fan.
Bedroom Two
10' 3" x 10' (3.12m x 3.05m)
Window to the rear, radiator
Bedroom Three
9' 7" x 8' 7" (2.93m x 2.61m)
Window to the front, radiator
Bedroom Four
8' 11" x 6' 10" (2.73m x 2.08m)
Window to the rear, radiator
Rear Garden
Mainly laid to lawn with raised fish tank to the rear corner, patio, wooden fencing, gate leading to the front. Double doors into garage.
Garage
14' 1" x 10' 2" (4.29m x 3.09m)
Up and over door power and light
Directions
From Faringdon, towards Swindon on the A420. At the first roundabout take the second turning towards Shrivenham/Watchfield. At the next roundabout take the last exit. At the end of the road turn right and then take the second left hand turning into Anson Drive. The property is located part way down on the right.
EPC Rating
current 83/94 potential
Opening Bid and Reserve Price
This Property is subject to an undisclosed Reserve Price which in general will not be 10% more than the Opening Bid. The Reserve Price and Opening Bid can be subject to change. The Online Auction terms and conditions apply.
Comments
This property is offered for sale via Online Auction which is a flexible and buyer friendly method of purchase. The purchaser will not be exchanging contracts on the fall of the virtual hammer, but will be given 56 working days in which to exchange and complete the transaction from the date the Draft Contract is issued by the sellers solicitor.
By giving a buyer time to exchange contracts on the property, normal residential finance can be arranged. The Buyer’s Premium secures the transaction and takes the property off the market. Fees paid to the Auctioneer reserve the property to the buyer during the Reservation Period and are paid in addition to the purchase price and are considered within calculations for Stamp Duty Land Tax. Further clarification on this must be sought from your legal representative.
The buyer will be required to give the Auctioneer authority to sign the Reservation Form on their behalf and to confirm acceptance of the Terms and Conditions prior to solicitors being instructed. Copies of the Reservation Form and all Terms and Conditions can be found in the Information Pack which can be downloaded from our website or requested from our Auctioneer.
If the vendor accepts an offer, the buyer will be required to make payment of a non-refundable reservation fee of £3,628 including VAT and a legal pack charge of £372 including VAT. This reserves the property for the buyer during the Reservation Period. Any additional fees and charges over and above this will be confirmed within the terms and conditions available on the website.
The Buyer's Premium is in addition to the final selling price and is considered within calculations for Stamp Duty Land Tax.
All buyers will be required to verify their identity and provide proof of how the purchase will be funded.
Buyer's Administration Charge
If the Buyer Information Pack has been produced and provided by GOTO Group any successful purchaser will be required to pay the fee specified above towards the cost of the preparation of the pack. These can then be used by your solicitor to progress the sale.
Buyer Fees
There are no other fees or charges payable to the Auctioneer however, there are other costs to consider such as:
- You will need a Solicitor to act for you during the conveyancing and your Solicitor will advise you in relation to the associated costs. If you do not have a Solicitor, we can recommend the services of one of our Panel Solicitors who are all selected for their expertise in Auction Transactions. Please call the number below for more information.
- Stamp Duty Land Tax (SDLT) is applicable if you buy a property or land over a certain price in England, Wales or Northern Ireland. Please click here for more information.
Energy Performance Certificate (EPCs)
An EPC is broadly like the labels provided with domestic appliances such as refrigerators and washing machines. Its purpose is to record how energy efficient a property is as a building. The certificate will provide a rating of the energy efficiency and carbon emissions of a building from A to G, where A is very efficient, and G is inefficient. The data required to allow the calculation of an EPC includes the age and construction of the building, its insulation and heating method. EPCs are produced using standard methods with standard assumptions about energy usage so that the energy efficiency of one building can easily be compared with another building of the same type. The Energy Performance of Buildings Directive (EPBD) requires that all buildings have an EPC when they are marketed for sale or for let, or when houses are newly built. EPCs are valid for 10 years, or until a newer EPC is prepared. During this period the EPC may be made available to buyers or new tenants.
Loading the bidding panel...
Office Contact
Agreement Documents
Additional Documents
Related Documents
Share
By setting a proxy bid, the system will automatically bid on your behalf to maintain your position as the highest bidder, up to your proxy bid amount. If you are outbid, you will be notified via email so you can opt to increase your bid if you so choose.
If two of more users place identical bids, the bid that was placed first takes precedence, and this includes proxy bids.
Another bidder placed an automatic proxy bid greater or equal to the bid you have just placed. You will need to bid again to stand a chance of winning.















