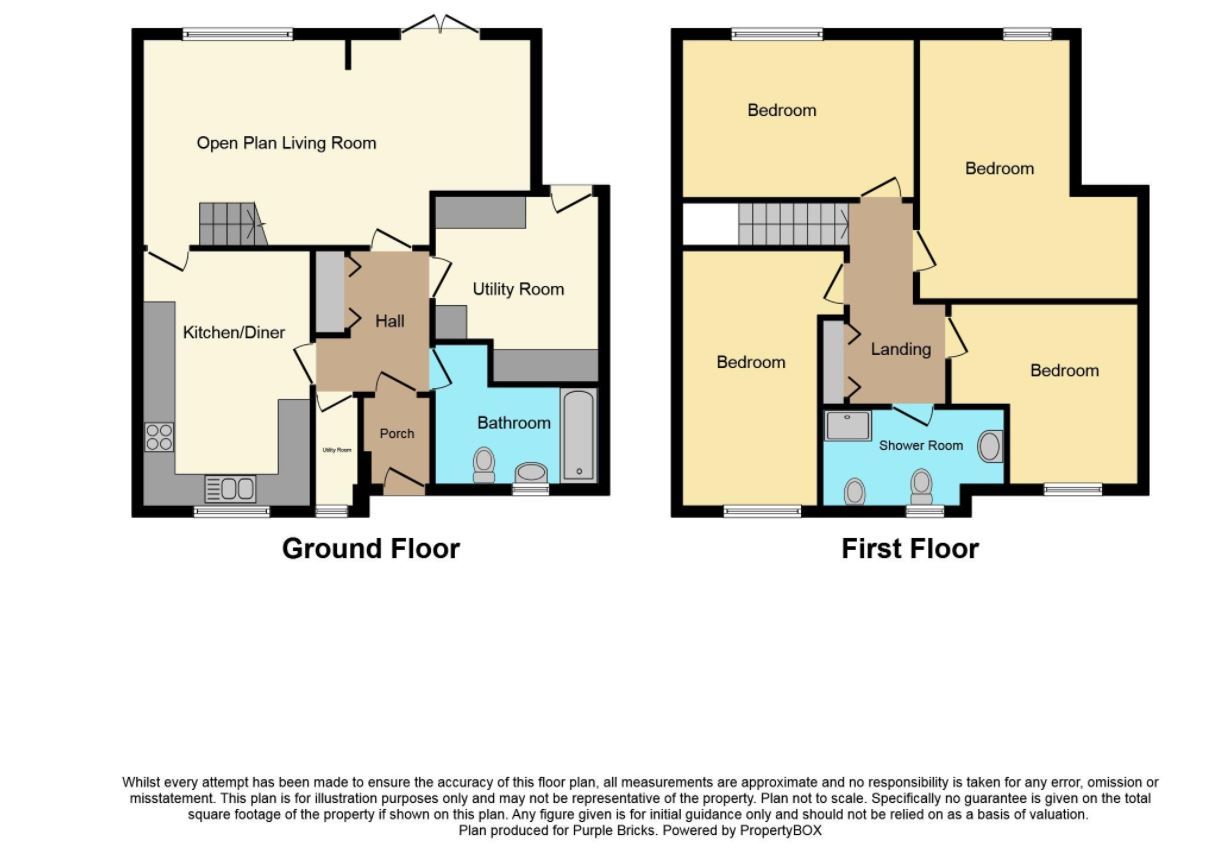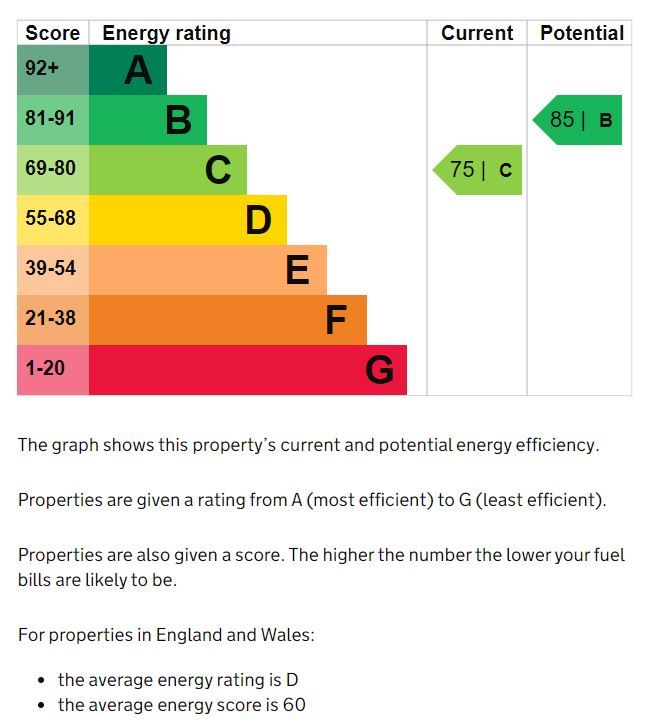5 Meon Rise, STOURBRIDGE, West Midlands, DY9 0YD
- Conditional Online Auction Sale
- Bedrooms: 4
























Purple Bricks on line auction are delighted to offer this 4 bedroom Terrace property
Tenure
FREEHOLD
Description
The Property
A rare oppourtunity to own an award winning
Scandanavian designed 1960's family home,
situated in this private cul-de-sac just off Chawn Hill being sold with vacant possession and NO UPWARD CHAIN. In need of some modernisation the property has been extended to provide four excellent double bedrooms and the location offers well regarded local schools and many local amenities, including local shops in Oldswinford & Chawn Park just a short distance away.
The location benefits from transport links to Stourbridge town and beyond and the Merry Hill shopping centre is also short drive away. Stourbridge junction railway station within walking distance and the location is ideally placed for access to the West Midland’s motorway network with M5 junctions at Halesowen and Bromsgrove providing access access to the M42.
In brief the property comprises; entrance porch, entrance hall, kitchen/diner, open plan living room and dining room, a utility room, a further washroom, downstairs bathroom, four first floor bedrooms and first floor shower room. The property benefits from UPVC double glazing and gas fired central heating, a landcaped rear garden and mono-clock driveway. **BOOK A VIEWING 24/7 AT PURPLEBRICKS.COM (PROCEEDABLE BUYERS ONLY)
Approach
Mono-block driveway leads to UPVC front door under pitch tiled canopy with outside courtesy light, outside hose point.
Entrance Porch
Recessed ceiling light, coving, tiled floor, door to entrance hall.
Entrance Hall
Recessed ceiling lighting, coving, obscured glass panel doors to kitchen/ diner, open plan living room, utility room and doors to bathroom and washroom, folding door to cloaks cupboard.
Kitchen/Diner
16'7'' x 11'2'' (max) front facing window over two bowl sink and drainer unit with double cupboard below, base and wall units including glazed display cabinets and four drawers stacker unit, work surface with splash back tiling, space for Range style cooker with cooker hood over, integrated dishwasher, recessed ceiling lighting, coving, tiled floor, radiator, obscured glazed panel door to open plan living room.
Open Plan Living
24'10'' x 14'2'' (max into stairs) (& 10'6'' minimum) & 12'5'' to dining area. Rear facing window in splay bay at half height, ceiling light, three wall lights, coving, two radiators, TV aerial point, array pine furniture storage to TV surround with glazed display cabinets and drawer storage under stairs, wood effect flooring, UPVC double doors to garden, stairs to first floor, obscured glazed panel door back to entrance hall.
Utility Room
10'4'' x 8'5'' (max) (& min 5'5'') Ceiling light, array of base and wall units with dryer space below one work surface, further work surface, fully tiled walls, tiled floor, UPVC double glazed door with cat flap to rear covered passageway to garden.
Bathroom
8'4'' (into bath) x 5'9'' Front facing obscured window, bath with shower attachment, pedestal wash hand basin, W.C., bidet, recessed ceiling lighting, coving, fully tiled walls, tiled floor.
Laundry
Front facing obscured window, ceiling light, coving, space and plumbing for washing machine below work surface, tiled floor.
First Floor Landing
Ceiling light over staircase, ceiling to landing, pine folding door to airing cupboard with Ideal boiler and slatted shelving, thermostat, doors to bedrooms and shower room.
Bedroom One
18'3'' x 12'10'' (max) (& min 9'5'') Rear facing, ceiling light, coving, radiator, wood effect flooring, radiator, TV aerial point.
Bedroom Two
16'6'' (into fitted furniture) x 9'2'' Front facing, ceiling light, coving, wood effect flooring, array of fitted wardrobe & drawer storage, TV aerial point, radiator.
Bedroom Three
15'2'' (into fitted furniture) x 10'10'' Rear facing, ceiling light, wood effect flooring, array of fitted wardrobe & drawer storage, TV aerial point, radiator.
Bedroom Four
11'4'' (max) x 12'10'' (max) (& min 10'10'') Front facing, ceiling light, coving, TV aerial point, radiator.
Shower Room
7'7'' (max) x 5'10 (max) Front facing, tiled shower cubicle, pedestal wash hand basing, W.C., bidet, tiled walls to half height, tiled floor, ceiling light, coving, chrome towel rail.
Garden
Landscaped garden with patio railway sleeper borders and faux lawn, mature beds with railway sleeper borders and raised gravel beds over railways sleepers, covered rear access with polycarbon roof over and tiled floor to rear access to door to utility room. Outside courtesy light, shed.
Disclaimer for virtual viewings
Some or all information pertaining to this property may have been provided solely by the vendor, and although we always make every effort to verify the information provided to us, we strongly advise you to make further enquiries before continuing.
If you book a viewing or make an offer on a property that has had its valuation conducted virtually, you are doing so under the knowledge that this information may have been provided solely by the vendor, and that we may not have been able to access the premises to confirm the information or test any equipment. We therefore strongly advise you to make further enquiries before completing your purchase of the property to ensure you are happy with all the information provided.
EPC Rating
CURRENT 75 / 85 POTENTIAL
Opening Bid and Reserve Price
This Property is subject to an undisclosed Reserve Price which in general will not be 10% more than the Opening Bid. The Reserve Price and Opening Bid can be subject to change. The Online Auction terms and conditions apply.
Comments
This property is offered for sale via Online Auction which is a flexible and buyer friendly method of purchase. The purchaser will not be exchanging contracts on the fall of the virtual hammer, but will be given 56 working days in which to exchange and complete the transaction from the date the Draft Contract is issued by the sellers solicitor.
By giving a buyer time to exchange contracts on the property, normal residential finance can be arranged. The Buyer’s Premium secures the transaction and takes the property off the market. Fees paid to the Auctioneer reserve the property to the buyer during the Reservation Period and are paid in addition to the purchase price and are considered within calculations for Stamp Duty Land Tax. Further clarification on this must be sought from your legal representative.
The buyer will be required to give the Auctioneer authority to sign the Reservation Form on their behalf and to confirm acceptance of the Terms and Conditions prior to solicitors being instructed. Copies of the Reservation Form and all Terms and Conditions can be found in the Information Pack which can be downloaded from our website or requested from our Auctioneer.
If the vendor accepts an offer, the buyer will be required to make payment of a non-refundable reservation fee of £5,382 including VAT and a legal pack charge of £372 including VAT. This reserves the property for the buyer during the Reservation Period. Any additional fees and charges over and above this will be confirmed within the terms and conditions available on the website.
The Buyer's Premium is in addition to the final selling price and is considered within calculations for Stamp Duty Land Tax.
All buyers will be required to verify their identity and provide proof of how the purchase will be funded.
Buyer's Administration Charge
If the Buyer Information Pack has been produced and provided by GOTO Group any successful purchaser will be required to pay the fee specified above towards the cost of the preparation of the pack. These can then be used by your solicitor to progress the sale.
Buyer Fees
There are no other fees or charges payable to the Auctioneer however, there are other costs to consider such as:
- You will need a Solicitor to act for you during the conveyancing and your Solicitor will advise you in relation to the associated costs. If you do not have a Solicitor, we can recommend the services of one of our Panel Solicitors who are all selected for their expertise in Auction Transactions. Please call the number below for more information.
- Stamp Duty Land Tax (SDLT) is applicable if you buy a property or land over a certain price in England, Wales or Northern Ireland. Please click here for more information.
Energy Performance Certificate (EPCs)
An EPC is broadly like the labels provided with domestic appliances such as refrigerators and washing machines. Its purpose is to record how energy efficient a property is as a building. The certificate will provide a rating of the energy efficiency and carbon emissions of a building from A to G, where A is very efficient, and G is inefficient. The data required to allow the calculation of an EPC includes the age and construction of the building, its insulation and heating method. EPCs are produced using standard methods with standard assumptions about energy usage so that the energy efficiency of one building can easily be compared with another building of the same type. The Energy Performance of Buildings Directive (EPBD) requires that all buildings have an EPC when they are marketed for sale or for let, or when houses are newly built. EPCs are valid for 10 years, or until a newer EPC is prepared. During this period the EPC may be made available to buyers or new tenants.
Loading the bidding panel...
Office Contact
Agreement Documents
Additional Documents
Related Documents
Share
By setting a proxy bid, the system will automatically bid on your behalf to maintain your position as the highest bidder, up to your proxy bid amount. If you are outbid, you will be notified via email so you can opt to increase your bid if you so choose.
If two of more users place identical bids, the bid that was placed first takes precedence, and this includes proxy bids.
Another bidder placed an automatic proxy bid greater or equal to the bid you have just placed. You will need to bid again to stand a chance of winning.


















