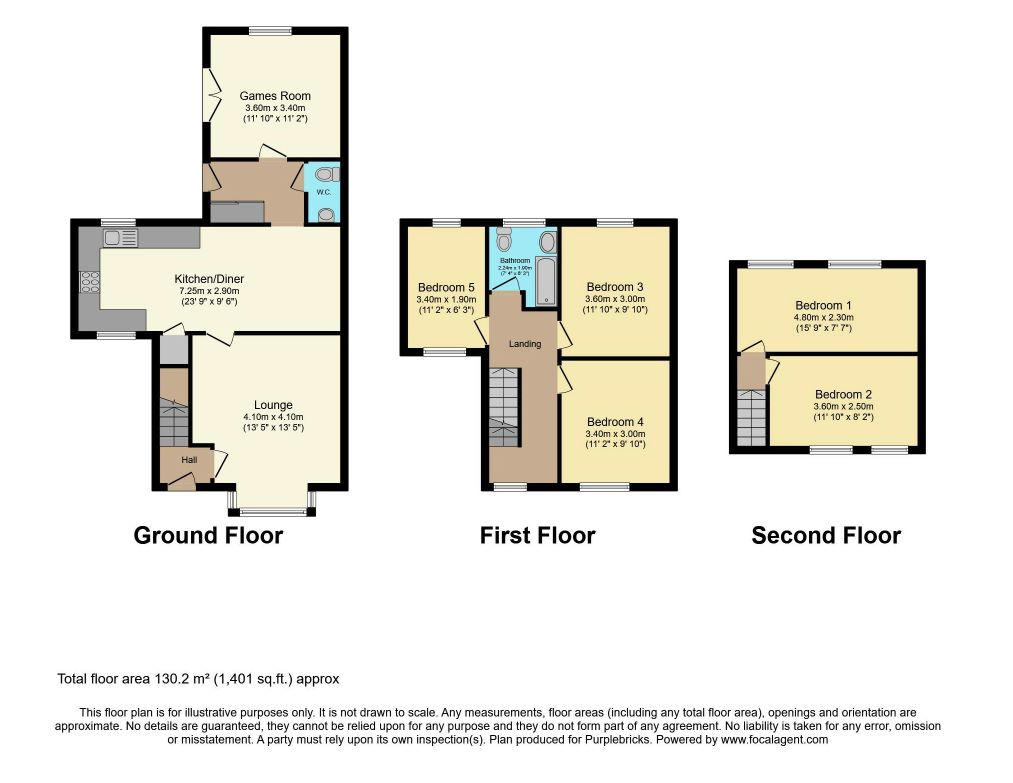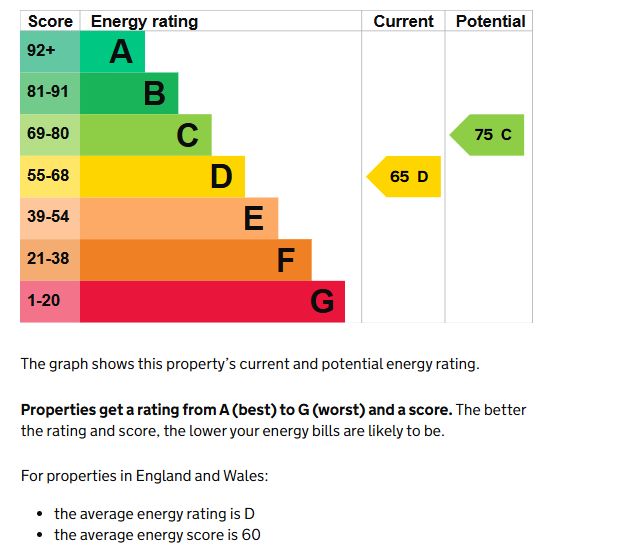10 Herschel Avenue, Burnley, Lancashire, BB12 0LN
- Conditional Online Sale
- Offers in Excess of : £200,000
- Bedrooms: 5

























THE GOTO GROUP PRESENTS THIS FIVE BEDROOM SEMI-DETACHED PROPERTY IN BURNLEY - BB12
Tenure
LEASEHOLD
Description
Stunning 5-Bedroom Semi-Detached Family Home in Sought-After Ightenhill
Nestled in the ever-popular and highly sought-after area of Ightenhill, this fabulously converted 5-bedroom semi-detached family home offers a perfect blend of modern living and convenience. Just a short stroll from the picturesque Ightenhill Park, this property is ideal for young and growing families, with top-rated schools, local amenities, and excellent transport links close by.
As you step through the welcoming entrance hallway, you are immediately greeted by a warm and inviting atmosphere. The hallway leads you into the spacious main family living room, perfect for relaxing or entertaining. Continuing through, you’ll find yourself in the heart of the home—a stunning open-plan kitchen and dining space. The kitchen is fitted with high-end integrated appliances and ample counter space, perfect for both everyday cooking and hosting dinner parties. The dining area flows seamlessly into the beautiful conservatory extension, filling the entire space with natural light and providing an ideal setting for family meals or gatherings. The ground floor also includes a convenient W/C.
First Floor
Moving upstairs to the first floor, you'll discover three generous bedrooms, including a luxurious master bedroom and two well-proportioned guest rooms. These are accompanied by a modern multi-piece family bathroom, providing comfort and style for all members of the household.
Second Floor
The true gem of this home is found on the converted second floor, where two additional bedrooms await. These versatile spaces are perfect for older children, teenagers, or even a home office, with breathtaking views across Ightenhill and Crow Wood offering a peaceful retreat.
Outside
Externally, the property boasts a small, well-kept front garden, a spacious rear garden ideal for outdoor living, and ample on-street parking. With easy access to local amenities and transport links, this home truly offers the best of both convenience and comfort.
Early viewing is highly recommended for this exceptional family home!
Property Ownership Information
Tenure
Leasehold
Leasehold information: 999 Years (Less 20 days) from 25 April 1842
Council Tax Band
C
Annual Ground Rent
No ground rent
Ground Rent Review Period
No review period
Annual Service Charge
No service charge
Service Charge Review Period
No review period
Lease End Date
21/04/2841
Material Information.
The information above has been provided by the vendor, agent and GOTO Group and may not be accurate. Please refer to the property’s Legal Pack. (You can download this once you have registered your interest against the property). This pack provides material information which will help you make an informed decision before proceeding. It may not yet include everything you need to know so please make sure you do your own due diligence as well.
EPC Rating
Current 65|Potential 75
Comments
This property is offered for sale via the Reservation Fee Service which is a flexible and buyer friendly method of purchase. The purchaser will be given 90 working days in which to complete the transaction from the date the Draft Contract is issued by the sellers solicitor.
By giving a buyer time to exchange contracts on the property, normal residential finance can be arranged. The Buyer’s Premium secures the transaction and takes the property off the market. Fees paid to the Merchant may be considered as part of the chargeable consideration for the property and be included in the calculation for stamp duty liability. Further clarification on this must be sought from your legal representative.
The buyer will be required to give the Merchant authority to sign the Reservation Form on their behalf and to confirm acceptance of the Terms and Conditions prior to solicitors being instructed. Copies of the Reservation Form and all Terms and Conditions can be found in the Information Pack which can be downloaded from our website or requested from our Merchant.
If the vendor accepts an offer, the buyer will be required to make payment of a non-refundable reservation fee of £2,540 including VAT and a legal pack charge of £396 including VAT. This reserves the property for the buyer during the Reservation Period. Any additional fees and charges over and above this will be confirmed within the terms and conditions available on the website.
The Buyer's Premium is in addition to the final selling price and is considered within calculations for Stamp Duty Land Tax.
All buyers will be required to verify their identity and provide proof of how the purchase will be funded.
Energy Performance Certificate (EPCs)
An EPC is broadly like the labels provided with domestic appliances such as refrigerators and washing machines. Its purpose is to record how energy efficient a property is as a building. The certificate will provide a rating of the energy efficiency and carbon emissions of a building from A to G, where A is very efficient, and G is inefficient. The data required to allow the calculation of an EPC includes the age and construction of the building, its insulation and heating method. EPCs are produced using standard methods with standard assumptions about energy usage so that the energy efficiency of one building can easily be compared with another building of the same type. The Energy Performance of Buildings Directive (EPBD) requires that all buildings have an EPC when they are marketed for sale or for let, or when houses are newly built. EPCs are valid for 10 years, or until a newer EPC is prepared. During this period the EPC may be made available to buyers or new tenants.
Loading the bidding panel...
Office Contact
Agreement Documents
Additional Documents
Related Documents
Share
By setting a proxy bid, the system will automatically bid on your behalf to maintain your position as the highest bidder, up to your proxy bid amount. If you are outbid, you will be notified via email so you can opt to increase your bid if you so choose.
If two of more users place identical bids, the bid that was placed first takes precedence, and this includes proxy bids.
Another bidder placed an automatic proxy bid greater or equal to the bid you have just placed. You will need to bid again to stand a chance of winning.



















