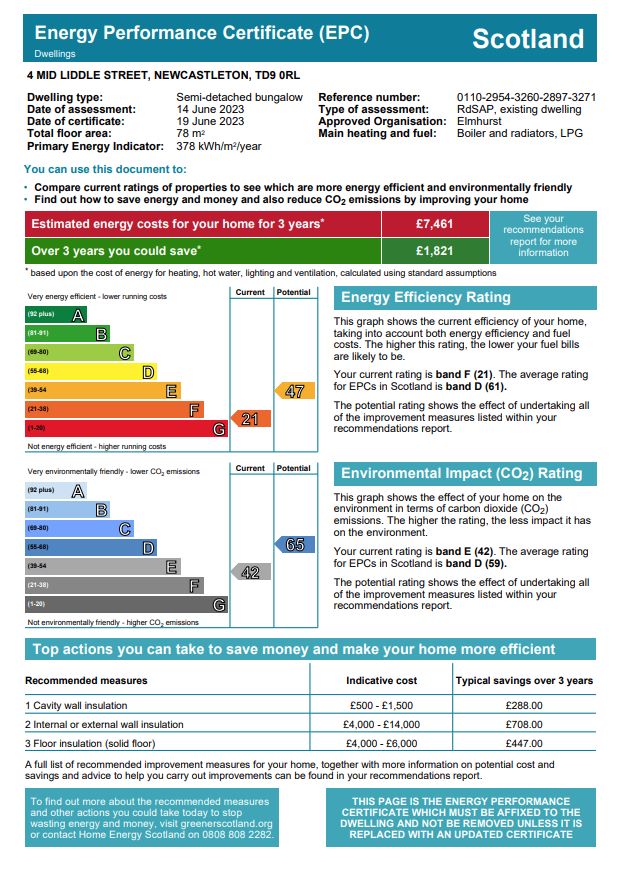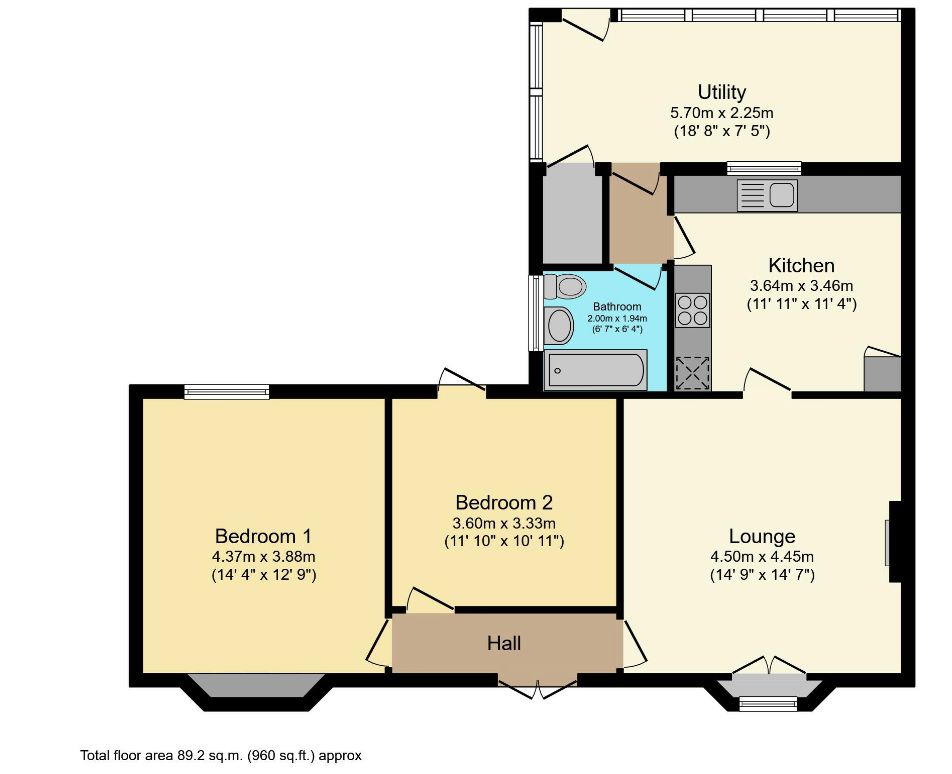4 Mid Liddle Street, Newcastleton, Roxburghshire, TD9 0RL
- Conditional Online Auction Sale
- Bedrooms: 2

























Purple Bricks on line auctions are delighted to offer this 2 bedroom terrace bungalow
Tenure
FREEHOLD
Description
Occupying an enviable position with lovely open views overlooking the Liddle Water, 4 Mid Liddle Street is a characterful 2 bedroom end terraced period cottage, that has been exceptionally refurbished throughout by the current owner.
Featuring tasteful living space, kitchen and bathroom facilities that effortlessly marries traditional features with modern convenience and on trend décor, this village home is immaculately presented in turn key condition.
Set in a generous plot offering an appealing rear garden and off-street parking, with the benefit of a large outbuilding/workshop, the home is within easy reach of all village amenities, which will appeal to a broad range of buyers including families and retirees looking to downsize, as well as being ideal for the holiday let or air BnB investor.
Location
Newcastleton (known locally as Copshaw Holm) is a village idyllically nestled in the Liddle Valley in the Scottish Borders, enjoying an active and vibrant community life and offering a very good range of recreational amenities as well as facilities catering for every day needs, including shops, bank, health centre and primary schooling, secondary schooling in Hawick or Langholm.
The Border towns of Hawick or Jedburgh supply more comprehensive facilities, and the English city of Carlisle is easily accessible with a newly opened airport a huge bonus for the area. There are an abundance of activities available for those with an interest in sporting and country pursuits and interesting popular local attractions such as Kielder Water and Hermitage Castle close by. For all this is a rural locale, it is surprisingly accessible - with Scottish Borders towns including Hawick (around 18 miles distant), Jedburgh (25 miles) and Langholm (9 miles) all easily reachable. Southbound, the M6 and M74 can be accessed in about half an hour by car and Carlisle is approximately 24 miles away
Entrance Hall
Entrance Hall offering access to the accommodation.
Lounge
The large lounge is complemented by elegant décor, handsome wood flooring and bathed in natural light from the window formation across the front, enjoying the riverside views.
This room offers superb floor space for living room furnishings with the contemporary feature fireplace offering an inviting focal point.
Bedroom One
A generous double room quietly set overlooking the front aspect and boasting a sophisticated theme of décor with matching fitted carpet.
Bedroom Two
The second double bedroom is a great size and well decorated in a dove grey palette, with complementary sumptuous carpet. This bedroom also offers access to the rear garden.
Kitchen
A cleverly designed kitchen maximising space and storage with an expertly fitted range of stylish matte grey cabinetry with marble effect worktop that runs to the splashback.
Benefitting from integrated appliances that include oven, electric hob & hood with great space for a dining table and chairs to enjoy family mealtimes.
Inner Hall
From the kitchen, the inner hall gives entry to the bathroom and to the utility room.
Family Bathroom
Refined Family Bathroom well appointed with a three piece suite incorporating a bath with overhead electric shower, WC and wash hand basin. The contemporary marble effect wet wall panel detail is accentuated perfectly by the frosted rear window aspect.
Utility Room
The rear utility room exudes natural light from the roof and windows looking out across the garden, and has plumbing installed for a washing machine.
Outside
Set within a picturesque area within the village taking advantage of open countryside and river views to the front, and the large rear enclosed garden benefits two versatile sections providing multiple recreational areas. The first enclosed area offers a manicured lawn alongside a smartly paved and stone-chipped section providing patio space ideal for seating in summertime.
Following onto the rear, the second enclosed space is flexible in use and could easily be transformed into a sizeable garden with play area and flower/vegetable bedding. The stone detached outbuilding is suitable for workshop purposes whilst still enabling off-road parking.
Service charge: TBC
EPC Rating
current 21/47 potential
Opening Bid and Reserve Price
This Property is subject to an undisclosed Reserve Price which in general will not be 10% more than the Opening Bid. The Reserve Price and Opening Bid can be subject to change. The Online Auction terms and conditions apply.
Comments
This property is offered for sale via Online Auction which is a flexible and buyer friendly method of purchase. The purchaser will not be exchanging contracts on the fall of the virtual hammer, but will be given 56 working days in which to exchange and complete the transaction from the date the Draft Contract is issued by the sellers solicitor.
By giving a buyer time to exchange contracts on the property, normal residential finance can be arranged. The Buyer’s Premium secures the transaction and takes the property off the market. Fees paid to the Auctioneer reserve the property to the buyer during the Reservation Period and are paid in addition to the purchase price and are considered within calculations for Stamp Duty Land Tax. Further clarification on this must be sought from your legal representative.
The buyer will be required to give the Auctioneer authority to sign the Reservation Form on their behalf and to confirm acceptance of the Terms and Conditions prior to solicitors being instructed. Copies of the Reservation Form and all Terms and Conditions can be found in the Information Pack which can be downloaded from our website or requested from our Auctioneer.
If the vendor accepts an offer, the buyer will be required to make payment of a non-refundable reservation fee of £6,600 including VAT and a legal pack charge of £372 including VAT. This reserves the property for the buyer during the Reservation Period. Any additional fees and charges over and above this will be confirmed within the terms and conditions available on the website.
The Buyer's Premium is in addition to the final selling price and is considered within calculations for Stamp Duty Land Tax.
All buyers will be required to verify their identity and provide proof of how the purchase will be funded.
Buyer's Administration Charge
If the Buyer Information Pack has been produced and provided by GOTO Group any successful purchaser will be required to pay the fee specified above towards the cost of the preparation of the pack. These can then be used by your solicitor to progress the sale.
Buyer Fees
There are no other fees or charges payable to the Auctioneer however, there are other costs to consider such as:
- You will need a Solicitor to act for you during the conveyancing and your Solicitor will advise you in relation to the associated costs. If you do not have a Solicitor, we can recommend the services of one of our Panel Solicitors who are all selected for their expertise in Auction Transactions. Please call the number below for more information.
- Stamp Duty Land Tax (SDLT) is applicable if you buy a property or land over a certain price in England, Wales or Northern Ireland. Please click here for more information.
Energy Performance Certificate (EPCs)
An EPC is broadly like the labels provided with domestic appliances such as refrigerators and washing machines. Its purpose is to record how energy efficient a property is as a building. The certificate will provide a rating of the energy efficiency and carbon emissions of a building from A to G, where A is very efficient, and G is inefficient. The data required to allow the calculation of an EPC includes the age and construction of the building, its insulation and heating method. EPCs are produced using standard methods with standard assumptions about energy usage so that the energy efficiency of one building can easily be compared with another building of the same type. The Energy Performance of Buildings Directive (EPBD) requires that all buildings have an EPC when they are marketed for sale or for let, or when houses are newly built. EPCs are valid for 10 years, or until a newer EPC is prepared. During this period the EPC may be made available to buyers or new tenants.
Loading the bidding panel...
Office Contact
Agreement Documents
Additional Documents
Related Documents
Share
By setting a proxy bid, the system will automatically bid on your behalf to maintain your position as the highest bidder, up to your proxy bid amount. If you are outbid, you will be notified via email so you can opt to increase your bid if you so choose.
If two of more users place identical bids, the bid that was placed first takes precedence, and this includes proxy bids.
Another bidder placed an automatic proxy bid greater or equal to the bid you have just placed. You will need to bid again to stand a chance of winning.



















